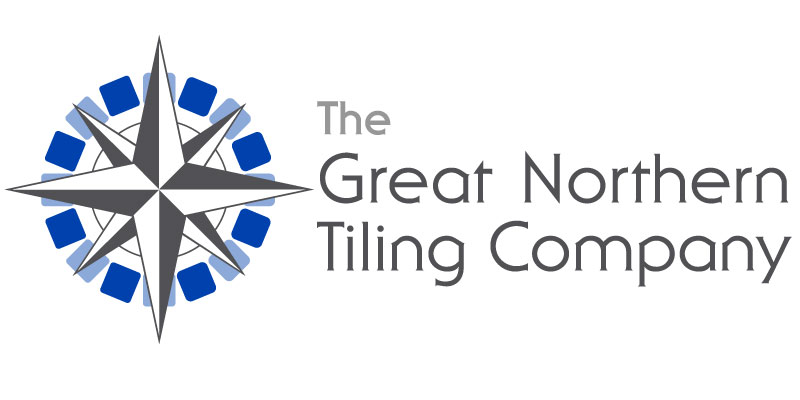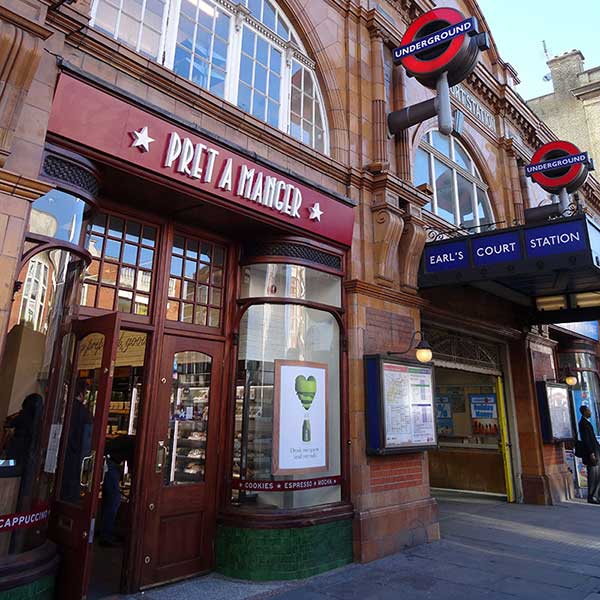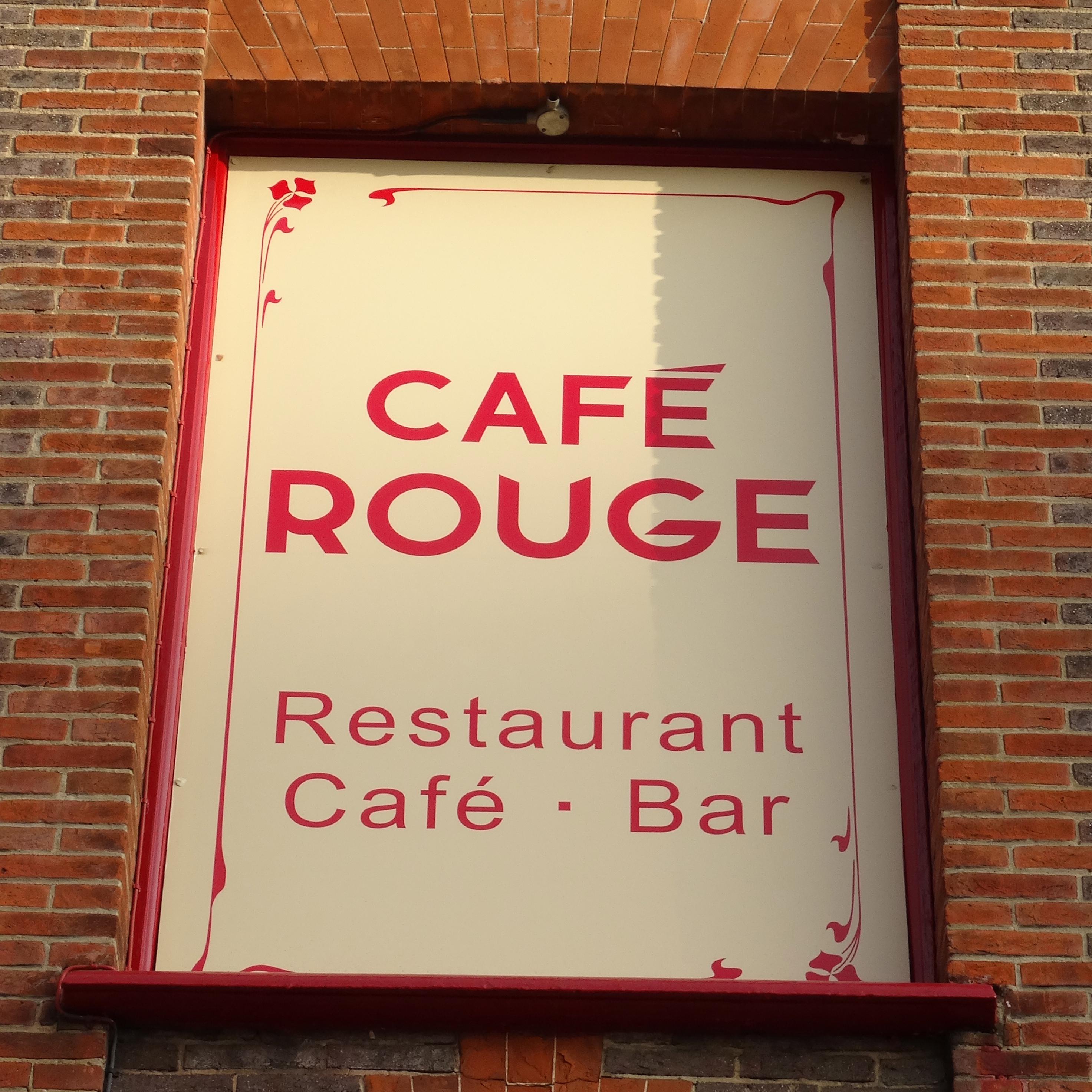Project description
This project was a disabled adaptation of an existing bungalow. This included internal and external alterations, landscaping and refurbishing the entire property. The property had to include disability lifts, hoists, gym and physiotherapy areas and extra living space for a carer to allow it to be suitable for the client. The Great Northern Tiling Company were very pleased to be awarded the tiling element of this contract.
Areas tiled
45m2 walls and floor to main bathroom
8m2 mosaic to main bathroom floor and wall
60m2 floor tiling to kitchen
12m2 wall tiling to ground floor toilet
28m2 wall tiling to first floor toilets
Details
A high standard of finish was expected from a demanding client. The mosaic floor tiling had to be set to falls to ensure good drainage in the shower area. Some intricate cutting around the bath access panel was required.
Completed November 2013










